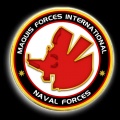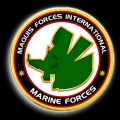Cell:MSS Essex/Deck Plan
(Addition of Space Dock Layout) |
|||
| (8 intermediate revisions by one user not shown) | |||
| Line 1: | Line 1: | ||
| − | + | {{Essex Bar}} | |
| − | + | <div align="left"><font size=2><font color=green><u>'''MSS Essex Deck Layout'''</u><font color=red><br><br><p>This Page Contains Information regarding the Deck and Level Layout of MSS Essex, Buckingham Class Starbase</p><br><br><font size=2><div align="left"><font color=green><u>'''Space Dock Section'''</u><br><br><font size=2><div align="left"><font color=red>Tier A: Spacedock Engineering | |
| − | + | ||
| − | + | ||
| − | + | ||
| − | + | ||
| − | { | + | |
| − | + | ||
| − | + | ||
| − | + | ||
| − | + | ||
| − | + | ||
| − | + | ||
| − | + | ||
| − | { | + | |
| − | + | ||
| − | + | ||
| − | + | ||
| − | + | ||
| − | + | ||
| − | + | ||
| − | + | ||
| − | + | ||
| − | <div align=" | + | |
Tier B: Capital Ship Docking | Tier B: Capital Ship Docking | ||
| Line 33: | Line 11: | ||
Tiers I-L: Space Dock Cargo Bays, Shuttlebay 1, Ship Module Storage, Manufacturing Areas | Tiers I-L: Space Dock Cargo Bays, Shuttlebay 1, Ship Module Storage, Manufacturing Areas | ||
| + | |||
| + | <br><br><font size=2><font color=green><u>'''Command Section'''</u><br><br><font size=2><font color=red>Level 1: Deuterium Storage Tanks | ||
| + | |||
| + | Level 2: Main Engineering | ||
| + | |||
| + | Level 3: Specialized Equipment Manufacturing Laboratories | ||
| + | |||
| + | Level 4: Life-support and Environmental Systems | ||
| + | |||
| + | Level 5: Maquis Transporter Rooms 1-7 | ||
| + | |||
| + | Level 6: Command Computer Core [next six decks down] | ||
| + | |||
| + | Level 7: Cargo Bays | ||
| + | |||
| + | Level 8: Starbase Operations, Starbase Commander's Ready Room, Observation Lounge | ||
| + | |||
| + | Levels 9-12: Residential Apartments [Senior Officers only], Senior Staff Quarters | ||
| + | |||
| + | Level 13: Officer's Lounge, Medical Facilities | ||
| + | |||
| + | Level 14: Holodecks 1-2, Holosuites 1-8, Phaser Range | ||
| + | |||
| + | Level 15: Station Personnel Child Care Facilities | ||
| + | |||
| + | Level 16: Sickbay, Medical Laboratories, Gymnasium | ||
| + | |||
| + | Level 17: VIP Quarters, Maquis Operations Briefing Room, Secondary Operations | ||
| + | |||
| + | Levels 18-24: Residential Apartments [Junior Officers only] | ||
| + | |||
| + | Level 25: Maintenance, Life-support and Environmental Systems | ||
| + | |||
| + | Level 26: Judicial Services and Brig | ||
| + | |||
| + | Levels 27-30: Junior Officer's Quarters | ||
| + | |||
| + | Levels 31-32: Weapons Bay | ||
| + | |||
| + | Level 33: Subspace Communication Network Hub Control | ||
| + | |||
| + | Level 34: Cargo Bays | ||
| + | |||
| + | Levels 35-36: Science Labs, Station Government Offices | ||
| + | |||
| + | Level 37: Diplomatic Residencies and Offices | ||
| + | |||
| + | Level 38: Crew Mess, Medical Facilities | ||
| + | |||
| + | Level 39: Quarters [Non-Commissioned Personnel only] | ||
| + | |||
| + | Levels 40-42: Storage and Cargo Areas, Standard Cargo 1-2 Transporters | ||
| + | |||
| + | Levels 42-43: Quarters [Non-Commissioned Personnel only], Maintenance, Life-support and Environmental Systems | ||
| + | |||
| + | Levels 44-45: Permanent Civilian Residencies | ||
| + | |||
| + | <br><br><font size=2><font color=green><u>'''Operations Detachment Module'''</u><br><br><font size=2><font color=red><p>The Operations Detachment Module is a Command Module Attached to the Starbase for the Sole Use of the Operations Detachment. The Operations Detachment Module is a Class-3 Medium Starbase Module.</p><br><br><font size=2><font color=green><u>'''Deck Layout'''</u><br><br><font color=red><font size=2>Level 1: Ops Detachment Control Center, Briefing Room, Observation Lounge | ||
| + | |||
| + | Level 3: Junior Officer's Quarters, Holosuite 1 | ||
| + | |||
| + | Level 4: Senior Officer's Quarters, Holosuite 2 | ||
| + | |||
| + | Level 5: Officer's Lounge, Galley, Gymnasium | ||
| + | |||
| + | Level 6: Brig, Non-Commissioned Personnell | ||
| + | |||
| + | Level 7: Main Shuttle Bay | ||
| + | |||
| + | Level 8: Flagship Docking Point | ||
| + | |||
| + | Level 9: Ops Detachment Computer Core | ||
| + | |||
| + | Level 10: Weapons Store | ||
| + | <br><br><font size=2><font color=green><u>'''Zone HQ Module'''</u><br><br><font size=2><font color=red><p>The Zone HQ Module is a Command Module Attached to the Starbase for the Sole Use of the Zone Co-Ordinator and his/her staff to control and maintain the Zone. The Zone HQ is a Class-4 Small Starbase Module<br><br><font size=2><font color=green><u><br><br>'''Deck Layout'''</u><br><br><font size=2><font color=red>Level 1: Zone Command Center, Zone Commander's Office | ||
| + | |||
| + | Level 2: Zone Subspace Communications Array, Main Computer Core | ||
| + | |||
| + | Level 3: Zone Staff Lounge | ||
| + | <br><br><font size=2><font color=green><u>'''Civillian Module'''</u><br><br><font size=2><font color=red>Level 1: Promenade, Bars, Restaurants, Shops | ||
| + | |||
| + | Level 2: Infirmary, Module Security Office | ||
| + | |||
| + | Level 3: Holo-Cinema, Leisure Facilities | ||
| + | |||
| + | Level 4: Star Link Interplanetary Travel | ||
| + | |||
| + | Level 5: Docking Ports, Starbase Control, Patrol Center | ||
| + | {{Essex Bottom}} | ||
Latest revision as of 14:28, 16 December 2007

|

|

|

|

|
This Page Contains Information regarding the Deck and Level Layout of MSS Essex, Buckingham Class Starbase
Tier B: Capital Ship Docking
Tier C: Spacedock Control, Spacedock Computer Core
Tiers D-F: Freighter Docking, Cargo Storage, Spacedock Doors
Tiers G-H: Passenger Ship Docking, Temporary Layover Areas
Tiers I-L: Space Dock Cargo Bays, Shuttlebay 1, Ship Module Storage, Manufacturing Areas
Command Section
Level 1: Deuterium Storage Tanks
Level 2: Main Engineering
Level 3: Specialized Equipment Manufacturing Laboratories
Level 4: Life-support and Environmental Systems
Level 5: Maquis Transporter Rooms 1-7
Level 6: Command Computer Core [next six decks down]
Level 7: Cargo Bays
Level 8: Starbase Operations, Starbase Commander's Ready Room, Observation Lounge
Levels 9-12: Residential Apartments [Senior Officers only], Senior Staff Quarters
Level 13: Officer's Lounge, Medical Facilities
Level 14: Holodecks 1-2, Holosuites 1-8, Phaser Range
Level 15: Station Personnel Child Care Facilities
Level 16: Sickbay, Medical Laboratories, Gymnasium
Level 17: VIP Quarters, Maquis Operations Briefing Room, Secondary Operations
Levels 18-24: Residential Apartments [Junior Officers only]
Level 25: Maintenance, Life-support and Environmental Systems
Level 26: Judicial Services and Brig
Levels 27-30: Junior Officer's Quarters
Levels 31-32: Weapons Bay
Level 33: Subspace Communication Network Hub Control
Level 34: Cargo Bays
Levels 35-36: Science Labs, Station Government Offices
Level 37: Diplomatic Residencies and Offices
Level 38: Crew Mess, Medical Facilities
Level 39: Quarters [Non-Commissioned Personnel only]
Levels 40-42: Storage and Cargo Areas, Standard Cargo 1-2 Transporters
Levels 42-43: Quarters [Non-Commissioned Personnel only], Maintenance, Life-support and Environmental Systems
Levels 44-45: Permanent Civilian Residencies
Operations Detachment Module
The Operations Detachment Module is a Command Module Attached to the Starbase for the Sole Use of the Operations Detachment. The Operations Detachment Module is a Class-3 Medium Starbase Module.
Deck Layout
Level 1: Ops Detachment Control Center, Briefing Room, Observation Lounge
Level 3: Junior Officer's Quarters, Holosuite 1
Level 4: Senior Officer's Quarters, Holosuite 2
Level 5: Officer's Lounge, Galley, Gymnasium
Level 6: Brig, Non-Commissioned Personnell
Level 7: Main Shuttle Bay
Level 8: Flagship Docking Point
Level 9: Ops Detachment Computer Core
Level 10: Weapons Store
Zone HQ Module
The Zone HQ Module is a Command Module Attached to the Starbase for the Sole Use of the Zone Co-Ordinator and his/her staff to control and maintain the Zone. The Zone HQ is a Class-4 Small Starbase Module
Deck Layout
Level 1: Zone Command Center, Zone Commander's Office
Level 2: Zone Subspace Communications Array, Main Computer Core
Level 3: Zone Staff Lounge
Civillian Module
Level 1: Promenade, Bars, Restaurants, Shops
Level 2: Infirmary, Module Security Office
Level 3: Holo-Cinema, Leisure Facilities
Level 4: Star Link Interplanetary Travel
Level 5: Docking Ports, Starbase Control, Patrol Center